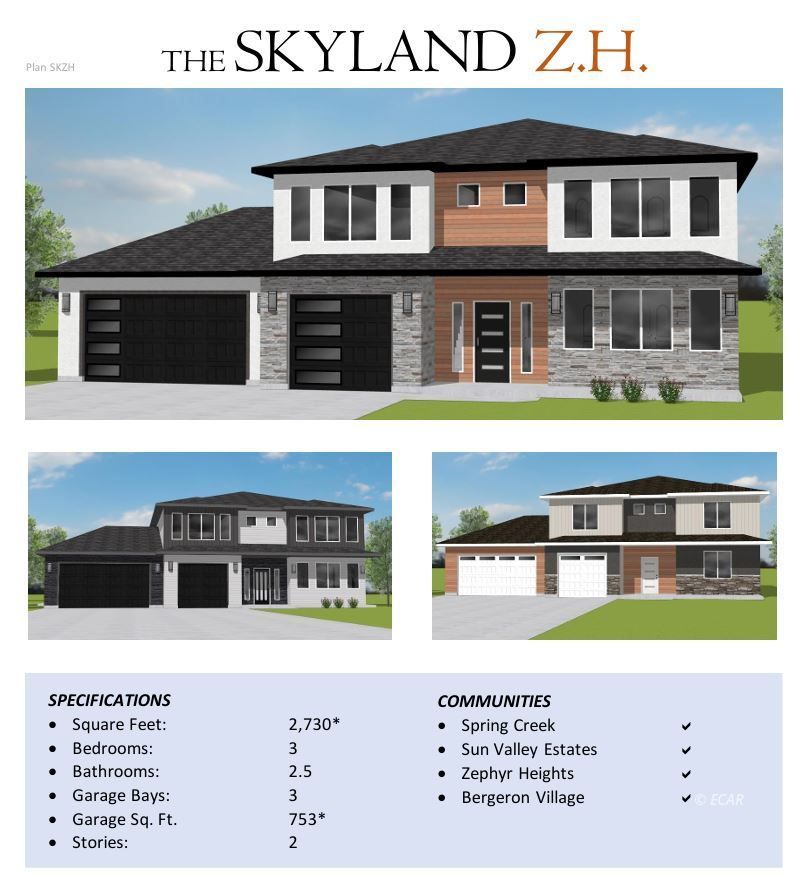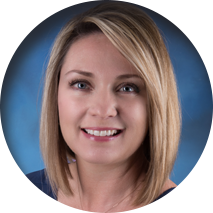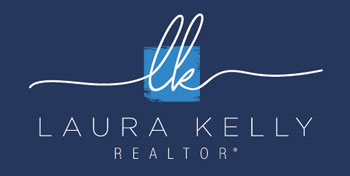Sale Pending

1
of
5
Photos
Price:
$886,480
MLS #:
3625831
Beds:
3
Baths:
2.5
Sq. Ft.:
4562
Lot Size:
0.31 Acres
Garage:
3 Car Door=Automatic, Flooring-Concrete, Construction-Site Built
Yr. Built:
2025
Type:
Single Family
Single Family - Under Construction
Area:
Elko
Community:
City Golf Course Area
Subdivision:
Bergeron Village Phase 2
Address:
4312 Campbell Road
Elko, NV 89801
4312 Campbell Road - THE Skyland ZH with Unf. Bsmt
Public Remarks: Located in Elko's newest subdivision Bergeron Village. Model: THE SKYLAND ZH. with Unf. Bsmt. Status - Finish Stage. Estimated Close of Escrow date is TBD. New standard features include: carpeting in bedrooms, luxury vinyl plank flooring throughout the rest of the home, vaulted or coffered ceilings (depending on the model), central air conditioning, granite countertops, a full tile backsplash in the kitchen, soft-close cabinets and drawers, stainless steel appliances including microwave, dishwasher, gas or electric range, a kitchen island. Tile backsplashes in bathrooms. The master bathroom features a dual vanity, and a tile tub surround or a tile shower floor (depending on the model). Walk-in closet with shelving and boxes. Garage door opener with keypad, and a remote. Please note that a refrigerator is no longer included as a standard feature. If home is not permitted a model change can be made with builder approval. Photos are for illustrative purposes only. Note: There is a $100 per year trail maintenance fee for trails throughout.
Interior Features:
Ceiling Fan(s)
Cooling: Central Air
Den/Office
Flooring- Carpet
Flooring- Vinyl
Heating: Forced Air-Gas
Heating: Furnace
Heating: Natural Gas
Walk-in Closets
Exterior Features:
Construction: Siding-Vinyl
Construction: Stucco
Curb & Gutter
Gutters & Downspouts
Patio- Covered
Roof: Asphalt
Sidewalks
Topo: Graded
Appliances:
Dishwasher
Garbage Disposal
Oven/Range- Electric
W/D Hookups
Water Heater- Nat. Gas
Other Features:
Under Construction
Utilities:
Power Source: Public Utility
Water Source: Public Utility
Listing offered by:
Vicky Blair - License# BS.0027506 with Coldwell Banker Excel - (775) 738-4078.
Map of Location:
Data Source:
Listing data provided courtesy of: Elko County MLS (Data last refreshed: 02/27/26 8:07am)
- 385
Notice & Disclaimer: Information is provided exclusively for personal, non-commercial use, and may not be used for any purpose other than to identify prospective properties consumers may be interested in renting or purchasing. All information (including measurements) is provided as a courtesy estimate only and is not guaranteed to be accurate. Information should not be relied upon without independent verification.
Notice & Disclaimer: Information is provided exclusively for personal, non-commercial use, and may not be used for any purpose other than to identify prospective properties consumers may be interested in renting or purchasing. All information (including measurements) is provided as a courtesy estimate only and is not guaranteed to be accurate. Information should not be relied upon without independent verification.
More Information

Laura Kelly
As member of the MLS, I can help you with any of these listings. If you have any questions -- or to make an appointment, please call (775) 934-4710
Mortgage Calculator
%
%
Down Payment: $
Mo. Payment: $
Calculations are estimated and do not include taxes and insurance. Contact your agent or mortgage lender for additional loan programs and options.
Send To Friend


