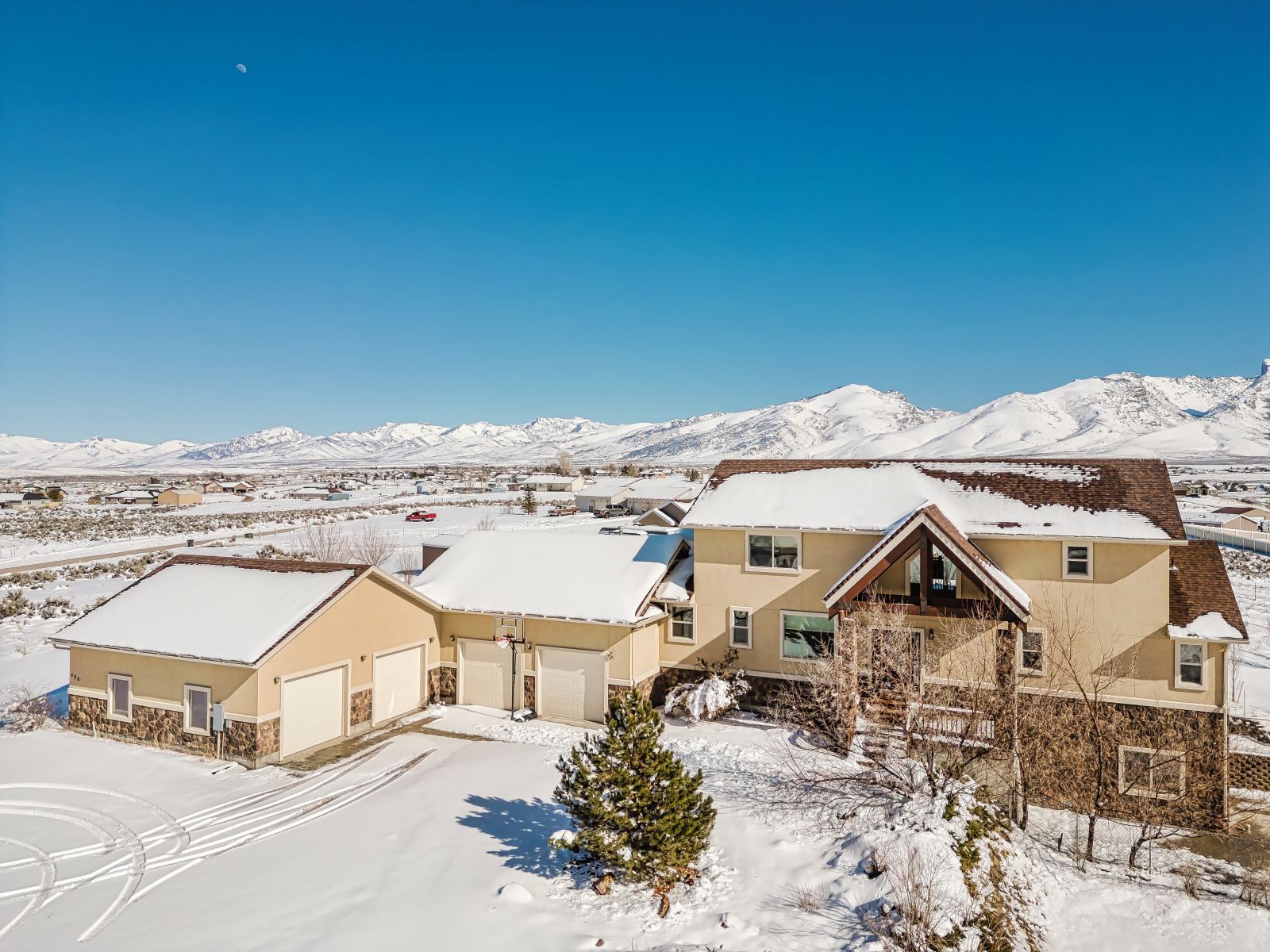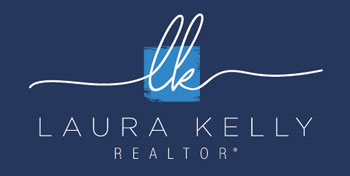
1
of
44
Photos
OFF MARKET
MLS #:
3623850
Beds:
4
Baths:
5.5
Sq. Ft.:
4942
Lot Size:
2.04 Acres
Garage:
4 Car Door=Automatic, Shelves
Yr. Built:
2008
Type:
Single Family
Single Family - Site Built-Resale
Taxes/Yr.:
$5,527
HOA Fees:
$83/month
Area:
Spring Creek
Community:
Spring Creek Tract 400
Subdivision:
Spring Creek 401
Address:
496 Foxridge Drive
Spring Creek, NV 89815
Beautiful Executive Home With Amazing Views!
Need room then this is the home for you. 4 bedrooms each with their own bathrooms plus 1.5 for company, 5.5 bathrooms. The main level has the spacious master bedroom with 2 walk in closets, double sinks w/ a ton of cabinets, walk in shower with double shower heads. Upstairs you will find 3 additional large bedrooms each with their own private bathroom. The main level has an additional room for office/craft/??plus your living room with entry to the fantastic rear deck which runs the length of the house, dining room, lovely kitchen with 5 burner gas range, double ovens, a number of pull out shelves with entry to the rear yard and smaller partially covered patio, 1/2 bath on this level, main laundry room with washer and dryer, sink and cabinets, folding area plus upstairs is a stacked washer & dryer and entry to the multi garages. Downstairs you step into the 1st family room and to the right is the even bigger family room, full bathroom, additional room with walk outdoors to the yard and huge 2 sided patio, greenhouse, fenced garden area plus the fenced landscaped yard. Unfinished area has stubbed in bedroom, huge family room, plumbing for another bathroom or whatever you want/need
Interior Features:
Atrium
Ceiling Fan(s)
Cooling: Central Air
Den/Office
Flooring- Carpet
Flooring- Hardwood
Flooring- Tile
Heating: Forced Air-Propane
Horses Allowed
Walk-in Closets
Window Coverings
Exterior Features:
Construction: Rock
Construction: Stucco
Deck(s) Covered
Deck(s) Uncovered
Fenced- Partial
Garden Area
Gutters & Downspouts
Landscaping: Partial
Lawn
Outdoor Lighting
Patio- Covered
Patio- Uncovered
Roof: Asphalt
Sprinklers- Automatic
Trees
View of Mountains
View of Valley
Appliances:
Dishwasher
Garbage Disposal
Oven/Range- Propane
Refrigerator
Water Heater- Propane
Utilities:
Water Source: Public Utility
Listing offered by:
Tamara K. Bawcom - License# B. 0006996 with Bawcom Real Estate - (775) 753-6379.
Map of Location:
Data Source:
Listing data provided courtesy of: Elko County MLS (Data last refreshed: 07/12/25 1:35am)
- 689
Notice & Disclaimer: Information is provided exclusively for personal, non-commercial use, and may not be used for any purpose other than to identify prospective properties consumers may be interested in renting or purchasing. All information (including measurements) is provided as a courtesy estimate only and is not guaranteed to be accurate. Information should not be relied upon without independent verification.
Notice & Disclaimer: Information is provided exclusively for personal, non-commercial use, and may not be used for any purpose other than to identify prospective properties consumers may be interested in renting or purchasing. All information (including measurements) is provided as a courtesy estimate only and is not guaranteed to be accurate. Information should not be relied upon without independent verification.
More Information

Laura Kelly
As member of the MLS, I can help you with any of these listings. If you have any questions -- or to make an appointment, please call (775) 934-4710
Mortgage Calculator
%
%
Down Payment: $
Mo. Payment: $
Calculations are estimated and do not include taxes and insurance. Contact your agent or mortgage lender for additional loan programs and options.
Send To Friend


