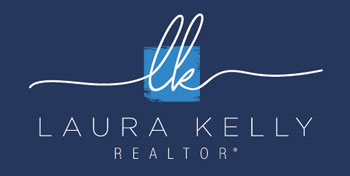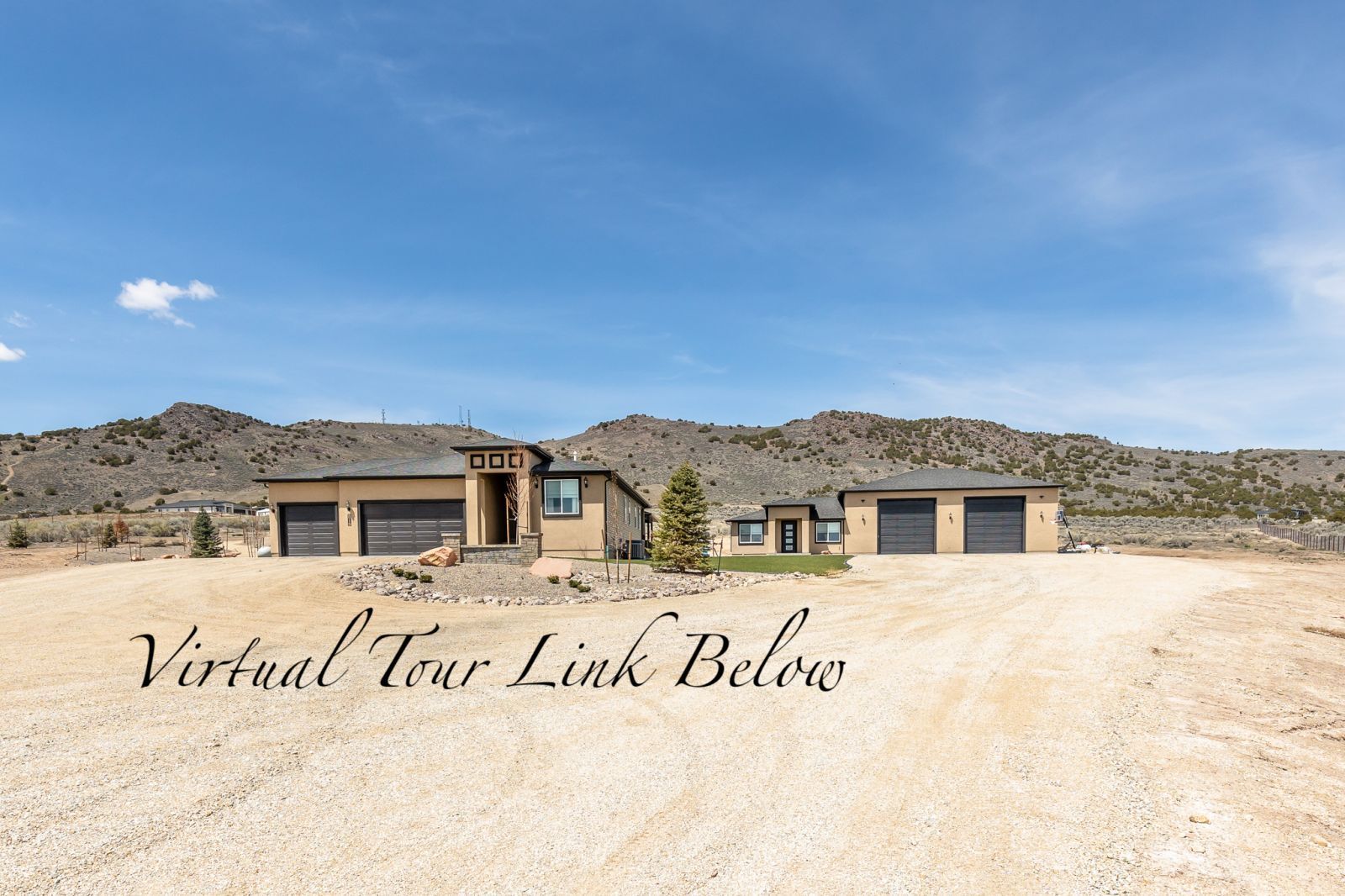Price:
$1,100,000
MLS #:
3623319
Beds:
7
Baths:
4
Sq. Ft.:
5204
Lot Size:
10.00 Acres
Garage:
3 Car Attached, Heated, Remote Open/Close, RV Garage, Insulated, M
Yr. Built:
2021
Type:
Single Family
Single Family - FS-Resale Home, HOA=No, CC&Rs=No, Common Interest=No, SB-Site Built, Owner/Agent=No, REO/BO=No, Short Sale/NOD=No, RELO=No
Taxes/Yr.:
$6,812
Area:
Spring Creek
Community:
Spring Creek Outside PUD
Subdivision:
ZX-Other/None
Address:
187 Katie Drive
Spring Creek, NV 89815
A piece of paradise.
One of a kind piece of Real Estate in the heart of Spring Creek. This home is situated on a sprawling 10 acres w/ iron pipe fencing. Offering 360 degrees of those beautiful Nevada views. The main house is massive offering 4,004 SF, 5 Bedrooms, 3 Bathrooms & 3 car garage fully insulated & heated . The main living area has a spacious living room, dining room & gourmet kitchen w/ a walk-in pantry. The master suite has a oversized walkin closet, 6 foot soaker tub & walkin shower. Basement has two bedrooms both w/ walk-in closets, full bathroom, game area, cold storage and a massive family room. The mother in law suite is 1,200 sf and attached to the 2,000 Sf DOUBLE RV Garage. Offering the same finishes as the main house with 2 bedrooms, 1 bathroom, dining area, living room, laundry room & kitchenette. The landscaping is beyond perfection w/ one covered patio having an outdoor kitchen w/ a propane grille, double stove top, fridge and sink & the other covered patio has a built in rock fireplace that is plumbed w/ propane as well. The landscaping also includes a rock waterfall w/ a pond, fire pit area and tons of mature trees, lawn, curbing & rock all on a full sprinkler/drip system.
Interior Features:
Blinds
Ceiling Fan(s)
Chandelier(s)
Cooling: Central Air
Curtains/Drapes
Faces: East
Flooring- Carpet
Flooring- Tile
Flooring- Vinyl
Heating: Forced Air-Propane
Horses Allowed
Insulated Garage
Walk-in Closets
Water Source: Private Well
Window Coverings
Exterior Features:
Construction: Siding-Vinyl
Construction: Stucco
Fenced- Full
Foundation: Basement
Gutters & Downspouts
Landscaping: Full
Landscaping: Rock
Lawn
Outdoor Lighting
Patio- Covered
Pond
Roof: Asphalt
Roof: Shingle
Sidewalks
Sprinklers- Automatic
Sprinklers- Drip System
Trees
View of City
View of Mountains
View of Valley
Appliances:
Dishwasher
Dryer
Garbage Disposal
Microwave
Oven/Range- Electric
Refrigerator
Smoke Detectors
W/D Hookups
Washer
Water Filter System
Water Heater- Electric
Water Softener
Other Features:
CC&Rs=No
Common Interest=No
FS-Resale Home
HOA=No
Owner/Agent=No
RELO=No
REO/BO=No
SB-Site Built
Short Sale/NOD=No
Style: 1 story + basement
Utilities:
Garbage Collection
Internet: Satellite/Wireless
Power Source: Public Utility
Power: Line On Meter
Propane: Hooked-up
Listing offered by:
Gabriella Spring - License# S.0181190 with eXp Realty, LLC. - 775-397-0306.
Mylissa L Lanning - License# BS.0145034 with eXp Realty, LLC. - 775-397-0306.
Map of Location:
Data Source:
Listing data provided courtesy of: Elko County MLS (Data last refreshed: 07/27/24 3:05am)
- 262
Notice & Disclaimer: Information is provided exclusively for personal, non-commercial use, and may not be used for any purpose other than to identify prospective properties consumers may be interested in renting or purchasing. All information (including measurements) is provided as a courtesy estimate only and is not guaranteed to be accurate. Information should not be relied upon without independent verification. The listing broker's offer of compensation (BOC) is made only to Elko County MLS participants.
Notice & Disclaimer: Information is provided exclusively for personal, non-commercial use, and may not be used for any purpose other than to identify prospective properties consumers may be interested in renting or purchasing. All information (including measurements) is provided as a courtesy estimate only and is not guaranteed to be accurate. Information should not be relied upon without independent verification. The listing broker's offer of compensation (BOC) is made only to Elko County MLS participants.
More Information

Laura Kelly
As member of the MLS, I can help you with any of these listings. If you have any questions -- or to make an appointment, please call (775) 934-4710
Mortgage Calculator
%
%
Down Payment: $
Mo. Payment: $
Calculations are estimated and do not include taxes and insurance. Contact your agent or mortgage lender for additional loan programs and options.
Send To Friend



